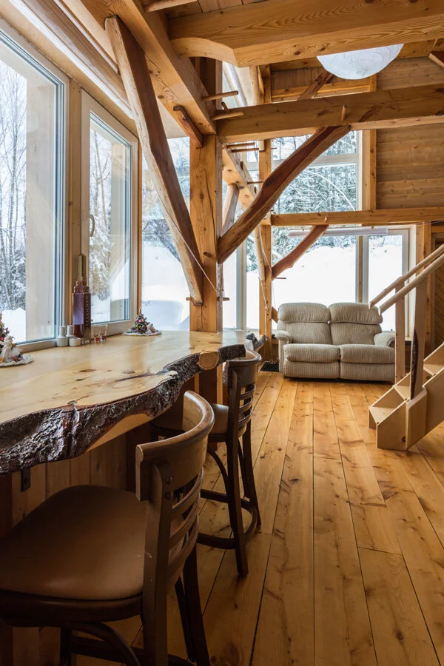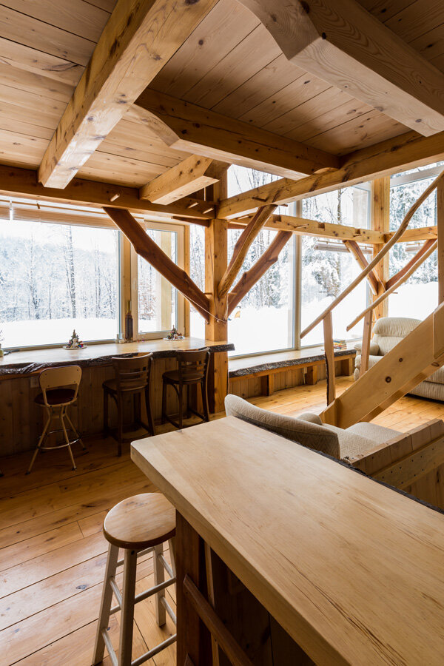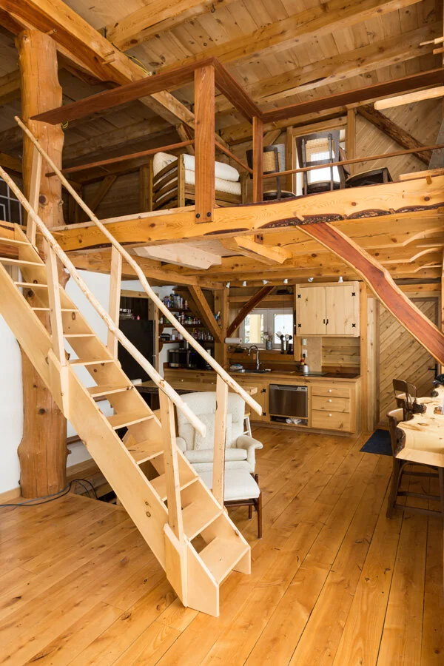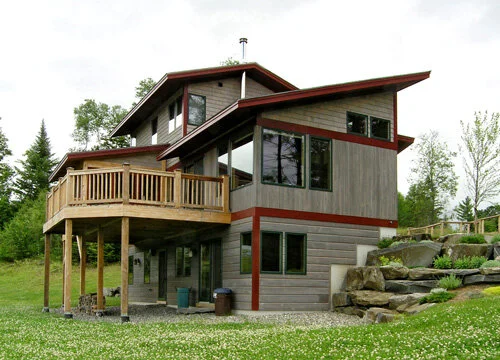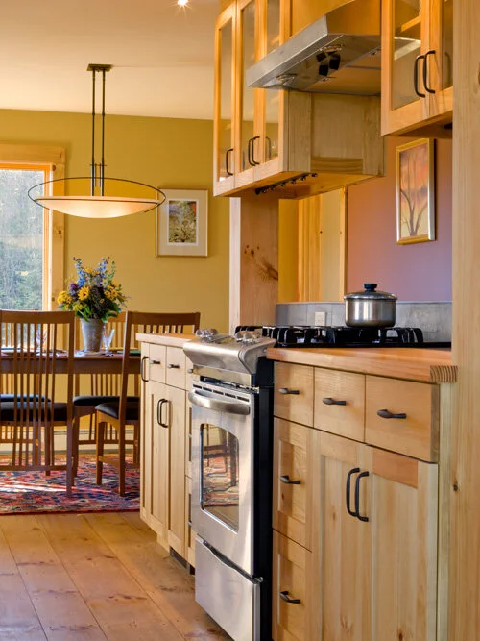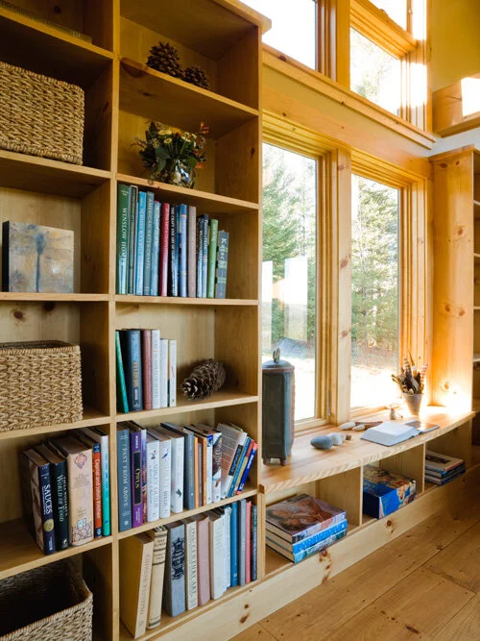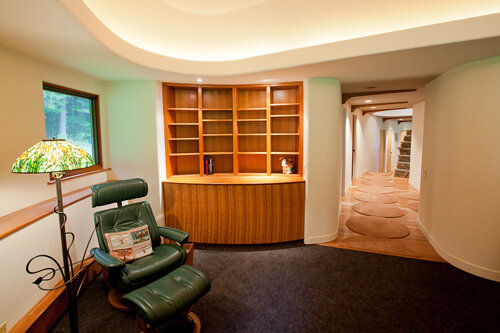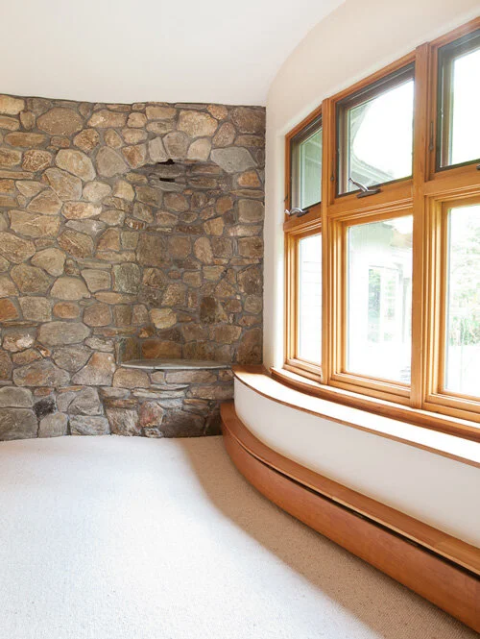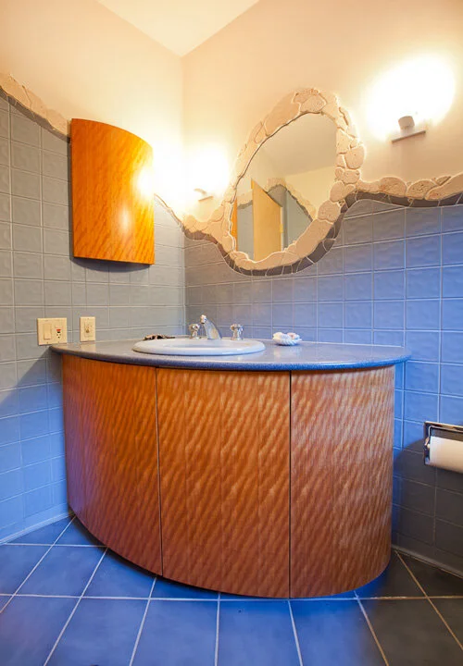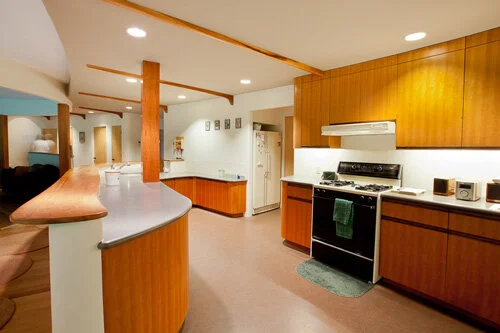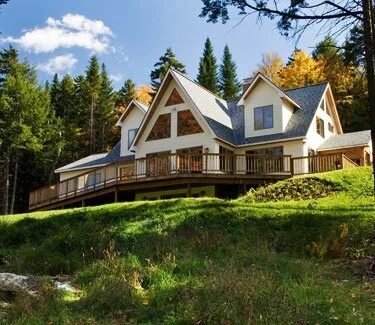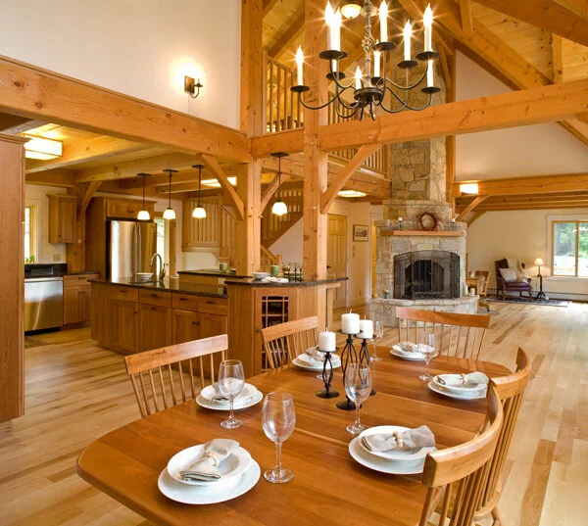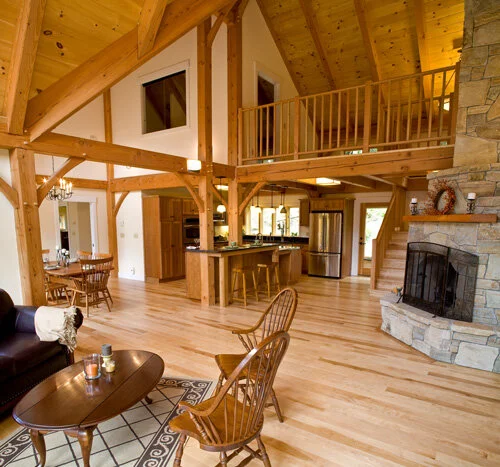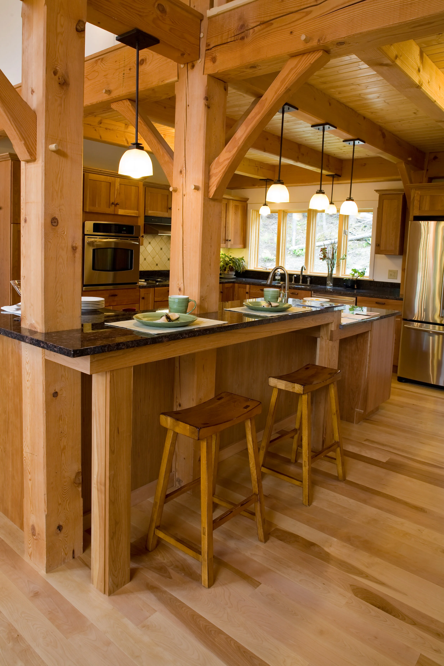MORE CONSTRUCTION PROJECTS
Passive House Cottage
The Whitchurch Passive House Cottage was designed and built with the goal of being on the cutting edge of energy efficient construction. With this goal in mind, we picked the most stringent energy efficiency standard in the world as our starting point, the Passive House standard.
From the modest size to the placement of the windows, almost every decision was made with energy efficiency in mind. This house was featured in articles in the Journal of Light Construction, 475.com's blog, Green Energy Times and was the winner of Efficiency Vermont's Best of the Best award for Innovation in new residential construction for 2015.
The Whitchurch Passive House Cottage is a timber frame construction that is oriented to the south with the southern facade featuring large triple pane windows that flood the main level and loft with sunlight. Specially imported from Lithuania, these windows provide much more than light and a fantastic view, they also provide more heat to the house than it's heating system. Windows like these along with air-tightness and insulation are the crucial components of what is known as the "energy balance" in Passive House terminology.
With 16 inches of insulation in the walls, 22 inches in the roof and extreme care with air-sealing, this house will use less than a tenth of the energy to heat than a conventionally built house.
Inside this curtain wall of insulation rests a beautifully constructed, locally harvested and milled hemlock timber frame. A large hemlock tree serves as the center post of the frame and is the main focal point of the downstairs living space. A live edge slab of pine runs the entire length of the south facade beginning as a breakfast counter in the kitchen and dropping down in the living room to serve as a comfy window seat.
The Whitchurch Passive House Cottage is the product of combining the traditional appeal of a timber frame with the latest in energy efficient construction and sustainability.
Writing Retreat
Designed by architect Milford Cushman and built by Montpelier Construction, this contemporary three-level home has expansive views of the surrounding landscape and was built with an emphasis on sustainability.
Situated on a steep, north-facing slope, the house is designed to maximize sun and light from the south with plenty of windows, an open floor plan on the central level, and glass doors on both sides of the overhead kitchen cabinets.
One enters the home through an entry-porch covered by a shed roof. The main floor comprises the mudroom, a half-bath and the open kitchen, dining, and living spaces, with basement and storage below and the master bedroom and bath above.
The floors, ceilings, cabinets and trim are Eastern white pine; the countertops and vanities are heart pine; the timbers used to construct the screened porch are hemlock; the deck is local tamarack; the exterior is made of white pine and white cedar shingles from the Northeast Kingdom; and the interior wood surfaces are finished with tung oil manufactured in Vermont.
The Curved House
Designed by Black River Design Architects and built by Montpelier Construction.
This home was built several years before Montpelier Construction was formed, but four of the partners-to-be were central to this project.
Malcolm was the primary contractor and will always remember his first meeting with this client. The first thing she said was "I want a home with no straight walls and no 90 degree corners." After nine months, many meetings, forty-some buckets of joint compound and a bit of remembered high school math; the home was ready to go.
Two twenty-four foot diameter half-circle ends are connected by a seventy foot radius arching front wall. The back patio is held in the two arms of the house as they curve back across the living room French doors. Window trim was minimized with radiused sheet-rock returns and curved cherry sills.
Cathedral Ceiling Post & Beam
This customized, well-insulated timber frame home, constructed from Douglas Fir, has an open floor plan with a central Rumford Adirondack Quartzite stone fireplace and a mudroom/breezeway connected to a 2-bay Garage.
Other special design features include a great room with cathedral ceilings, exposed beams, and custom lighting; cherry kitchen cabinetry with granite counter tops; and a master bath with heated tile floor, adjoining walk-in shower and sunken tub area, glass doors, travertine tile, and cherry woodwork.
Insulated foam block ICF full foundation and a heat and hot water gas-fired direct-vent high-efficiency boiler create a more energy efficient living space.
View Kitchen & Bath, Remodeling, Tile and Fine Woodworking Projects


