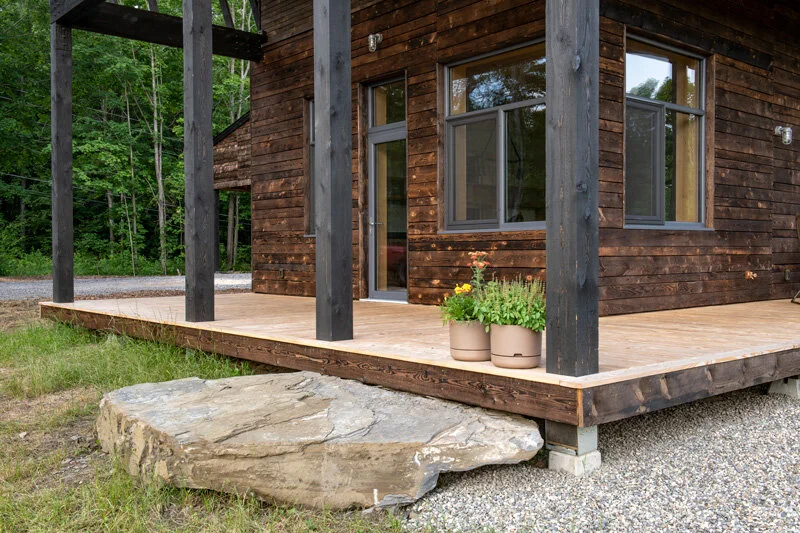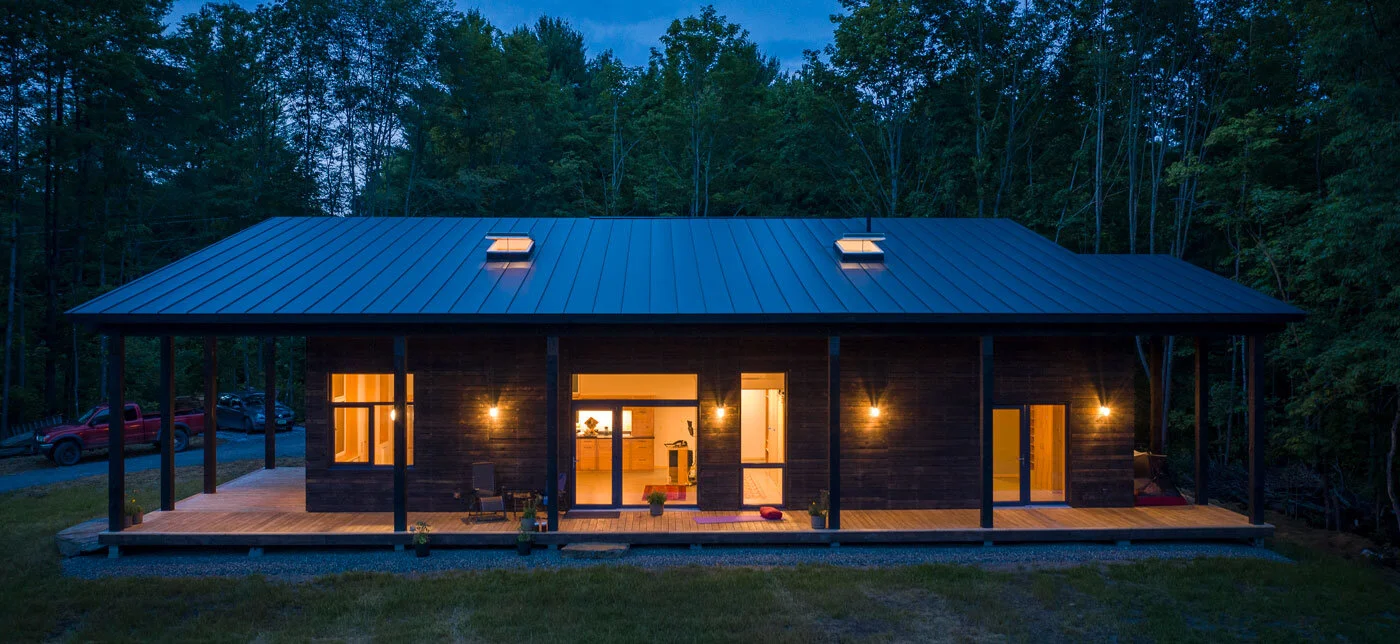Maple Corner Passive House
Off a small dirt road in Maple Corner, Vermont, the owners worked with a local architect to create their vision of a home that would fit into its rural setting off in the woods and hayfields.
Off a small dirt road in Maple Corner, Vermont, the owners worked with a local architect to create their vision of a home that would fit into its rural setting off in the woods and hayfields.
The homeowners were looking ahead to aging in place, so they decided to build on one level, from the driveway/garage and carport, attached covered breezeway and through the entire house including the south covered porch that wraps around east and west. The house is built on a PH concrete slab, avoiding the considerable cost of a basement.
Master shower surround and bath surround is done with Tadelakt with some tile. Tadelakt is a Green natural lime based plaster finish and traditional Moroccan plaster technique used originally to waterproof cisterns for the storing of drinking water and is sealed with a linseed oil/beeswax to make it waterproof.
Compared to more standard construction, PH calls for increased up-front expenses, some of which are offset by incentives and special “green” loans for sustainable construction.Increased insulation, air sealing and high quality windows guarantee energy and maintenance savings down the road that quickly make up for the increased upfront cost.
The small upfront cost also helps lower the climate warming emissions related to heating and cooling buildings with fossil fuels. This home is all electric, all electric homes are one of the best ways to lower our carbon impact as our electric grid grows ever greener with renewable generation— not counting the personal benefits of increased health, comfort, and home equity. The home owners are investing in a small solar PV array 5.6K which will completely offset/NetZero all of their electric energy use, as their PH uses only about one tenth of the total energy of standard construction.
With excellent solar exposure, the design has very large porch overhangs to the south, 10ft ceilings, 2 bedrooms with Master Bath and guest Bath. During summer the large south facing windows are completely shaded by the porch roof overhang, so building remains cool and cooling demand for this design was extremely low. In Winter as the sun hugs the southern horizon warm sunlight penetrates deep into the home.





