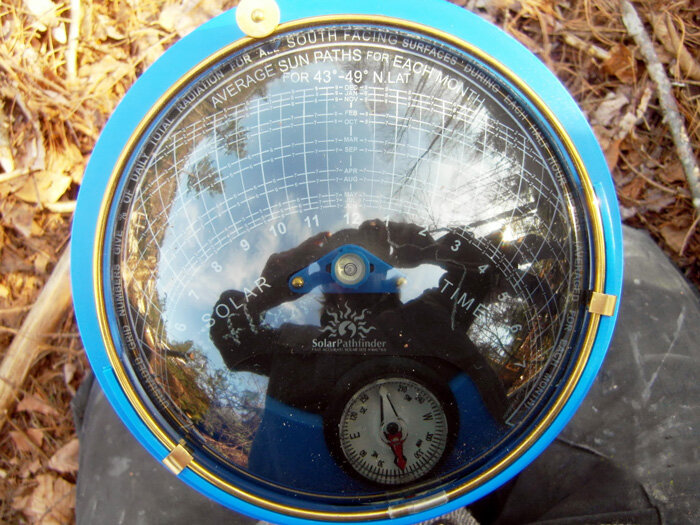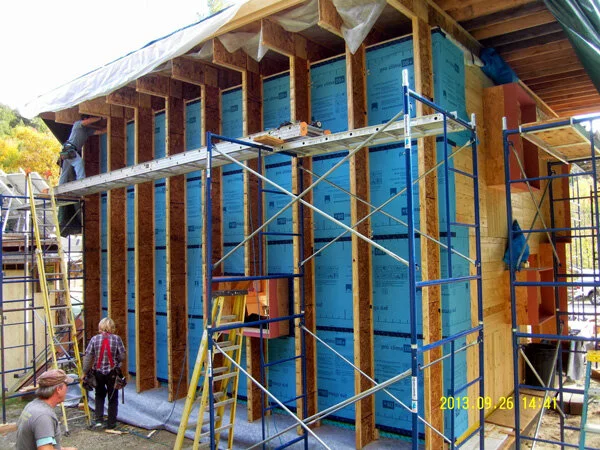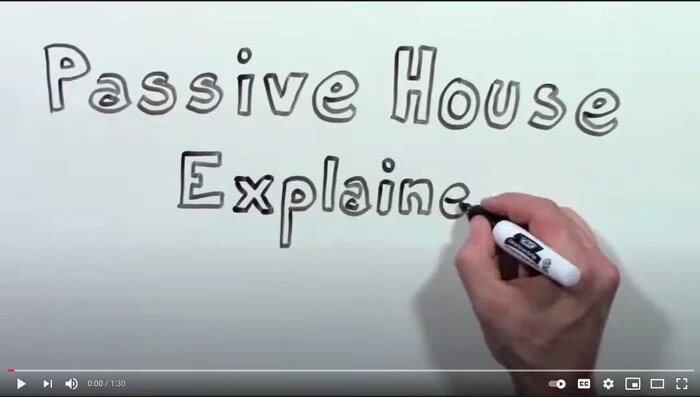Passive House Construction
Solar Pathfinder reading. Consultant Indigo Ruth-Davis uses a Solar Pathfinder to determine the shading condition of the building site. The solar radiation is determined using the sun path chart. This information is entered into the Passive House Planning Package and becomes part of the energy model.
Do you know that on average, Americans spend between 85-95% of their lives indoors? With this much time spent inside, it’s essential to build a home that isn’t just comfortable — your home needs to be resilient with healthy ventilation.
Not all our builds are certified Passive House homes, but as Vermont Certified Passive House Builders and building science professionals, we integrate passive house principles into all our new builds and renovations to make every project as energy efficient and carbon neutral as possible.
Montpelier Construction is a leader when it comes to Passive House home construction, with two Certified Passive House consultants and Vermont’s first Certified Passive House Builder on our team. Together, we can help you design and build a Passive House home, the most energy efficient type of home in the world.
View a Passive House Project.
What Is a Passive House?
Developed in Germany in the 1990's, Passivhaus or Passive House is the most rigorous energy efficient and green building standard in the world.
A Passive House building will typically use about a 1/10 of the energy to heat and cool as a standard code-built house. In a small home, the heating and cooling system could be as small as a 9-12Kbtu air source heat pump (ASHP). This translates into big savings on heating and cooling for the homeowner and reduced CO2 in the atmosphere as our electric grid becomes greener. A small and affordable renewable solar system can be added to create a Net-zero or PHIUS+ Source Zero standard for the home.
With over 40% of greenhouse gas emissions coming from heating and cooling buildings, living in a Passive House is one of the most important things a homeowner can do to make a real difference in reducing CO2 in our atmosphere while experiencing the comfort and healthy indoor spaces of a Passive House home.
Montpelier Construction Passive House Consultants use the Passive House home model as a tool in all our home designs. We make recommendations based on this model so that your build’s energy demands are close to, or if possible, at, the low levels of a Passive House home. This evaluation process can be used in the design phase of any new construction or renovation project to maximize the value of insulation and window placement.
Building a home to the Passive House standard does require an increased initial investment. However, because a large central heating system can be eliminated in a house this efficient, it is more affordable than one might think.
Check out this quick 90 seconds video.
Passive House awards, articles, and presentations, by Montpelier Construction
Efficiency VT BBD18 Honor Award. Vermont Digger
Unvented Flat Roofs: Where Theory Meets Practice in Rural VT, by Ted Cushman. The Journal of Light Construction.
A Passive House Consultant's Toolkit, by Indigo Ruth-Davis. The Journal of Light Construction.
High Performance Vermont Homes and Their Builders, by Chris Miksic. Efficiency Vermont's Better Buildings by Design 2014 conference.
Moretown's Second passive House is Underway: this article originally appeared in the February 2014 edition of Green Energy Times.
Sun Harvesters: From Passive Solar to the Passive House Standard, by Indigo Ruth-Davis in Green Living Journal (see page 9).
Air-Sealing Techniques from a Passive House Pro, by Indigo Ruth-Davis in the Journal of Light Construction.
Central VT Habitat for Humanity Passive House Build, by Chris Miksic, Efficiency Vermont's Better Buildings by Design 2016 conference.
Passive House – Path to Net Zero, by Chris Miksic, Renewable Energy Vermont 2015 conference.
LEARN MORE ABOUT OUR ENERGY EFFICIENCY SERVICES.




