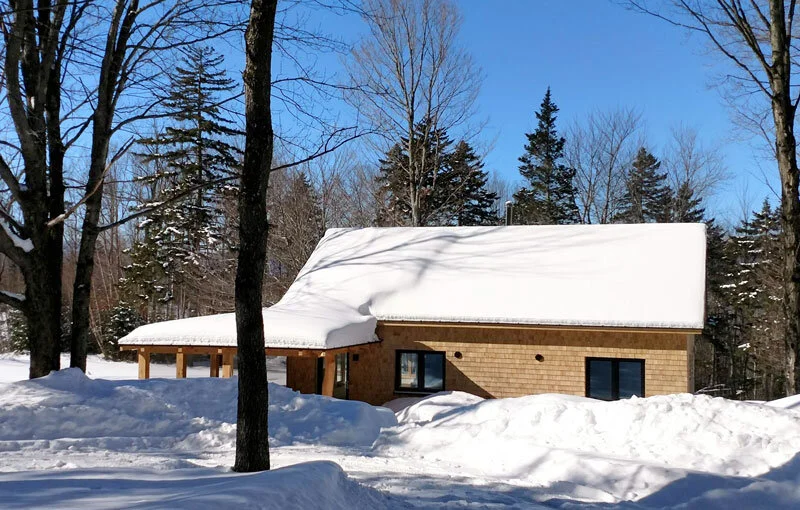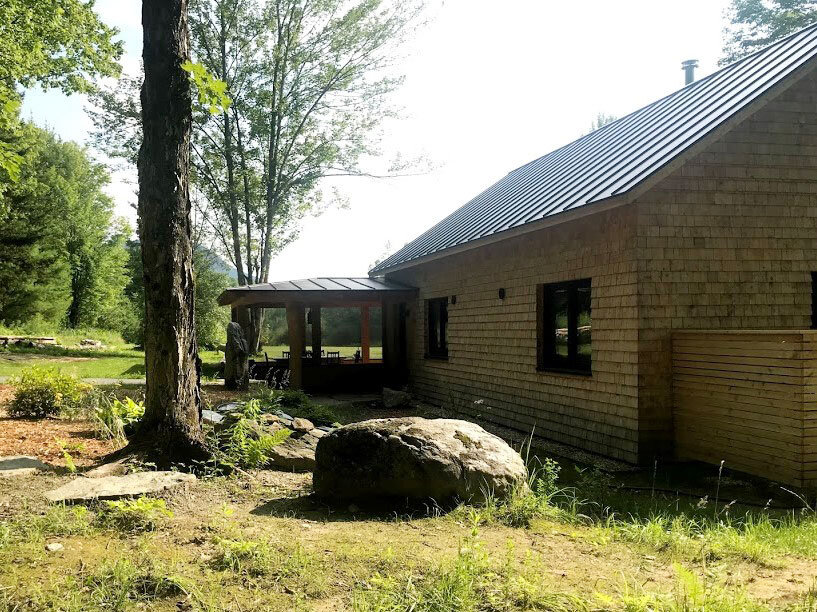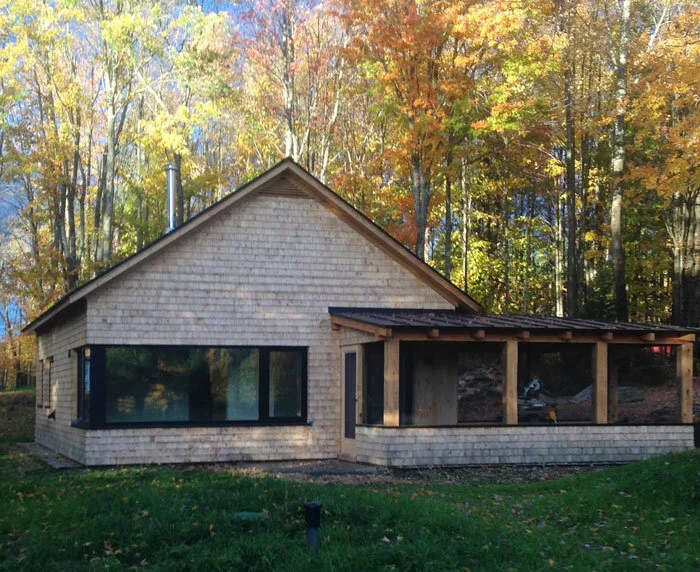Moretown Cabin
The Moretown Cabin was designed by homeowners with assistance from Montpelier Construction. It was designed as a model for how to build smarter and smaller, achieving high levels of efficiency within a modest budget. Drawing inspiration from Passive House building techniques and aspects of the ‘Tiny House’ movement, the 860 sq.ft. home looks both back to a time when the average American single family home was smaller and more affordable, and to the future by utilizing the latest energy efficiency technologies and building techniques. The result stands as a testament to what the future of single family housing could look like, responsibly sized, energy efficient and accessible to families of different income levels.
The design started with the simplicity of a basic rectangular thermal envelope. A screened-in porch was added to the exterior for expanded living space during warm seasons. The inside was planned to be finished over time by the homeowners utilizing long lasting natural materials like slate tiles, cherry cabinetry and ash windowsills. Large southwest facing windows bring the natural beauty of the site inside, greatly expanding the feel of the main living space.
Although simple in shape, the homeowners wanted the thermal envelope to be on the cutting edge of energy efficiency, so they worked with Montpelier Construction to use Passive House style energy modeling early in the design process. Passive House energy modeling uses a uniquely detailed spreadsheet which is ideal for fine tuning each aspect of the building’s thermal envelope. The energy model was used to create energy use projections for 4 benchmark levels of efficiency for the design the homeowners had been working on. These energy use projections which are specific to the local climate and site shading, were then combined with average energy prices and construction cost estimates to determine payback periods for each level of efficiency.
The energy model results on this project posed some unique challenges. With considerable shade to the southeast, the site was not ideal for taking full advantage of passive solar window orientation, although this was a design objective. Using a Solar Pathfinder and the energy model the design team determined that with the house orientated to the southwest and limited windows on the north, the transmission losses and passive gains of the window package were roughly equal when using the high quality triple pane European windows the homeowners were interested in. Although little passive solar heat was gained from the windows, nothing was lost, and the orientation of the house ended up working well with the site.
It became clear early on in the modeling that even when built to the bare minimum insulation values of the Vermont Energy Code, the house would not use very much energy to begin with. This meant that any increases in energy efficiency would not result in large savings, so any upgrades would have to be done in a cost-effective manner if payback periods were to be considered. Additionally, a smaller house such as this lacked the economies of scale in construction costs that could be achieved in performance upgrades on larger houses, pushing the projected payback periods even further into the future.
With these challenges in mind, the design team settled on an efficiency approach that stayed within Efficiency Vermont’s High Performing Home program, while utilizing the most cost-effective energy use reduction techniques. This resulted in a slab on grade foundation with 8 inches of EPS foam insulation, 2x6 walls insulated with Rockwool with 4 inches of polyisocyanurate rigid foam on the exterior and a flat ceiling truss roof insulated with 24 inches of loose fill cellulose. Passive house levels of air tightness were also determined to be a cost-effective energy use reduction strategy. This was achieved by taping and sealing all seams and penetrations in the slab vapor barrier, taping the seams of the plywood sheathing and using a variable perm air -tight membrane on the ceiling with all seams and penetrations sealed.
With the increased attention paid to the thermal envelope, it was possible to simplify the heating system of the house. The house relies on one small heat pump mini-split for heating and cooling and a high efficiency woodstove for back up on the coldest days, and when the power is out. Fresh air is brought into the house with Lunos heat recovery fans. A hybrid heat pump water heater provides hot water.
The overall budget for this project was small, but instead of trying to maximize the square foot of living space, the homeowners chose to invest in energy efficiency, as well as beautiful long lasting finishes and fixtures. The focus on energy efficiency and quality instead of square footage is a notable departure from the current housing trends where the average American single family home has nearly doubled in size since the 1970s, despite smaller families.
For these homeowners, building small and smart has paid off with low energy bills and a comfortable, affordable place to live. A roof mounted solar array installed this past summer is expected to provide about 95% of the house’s electricity, making the house virtually net zero!






