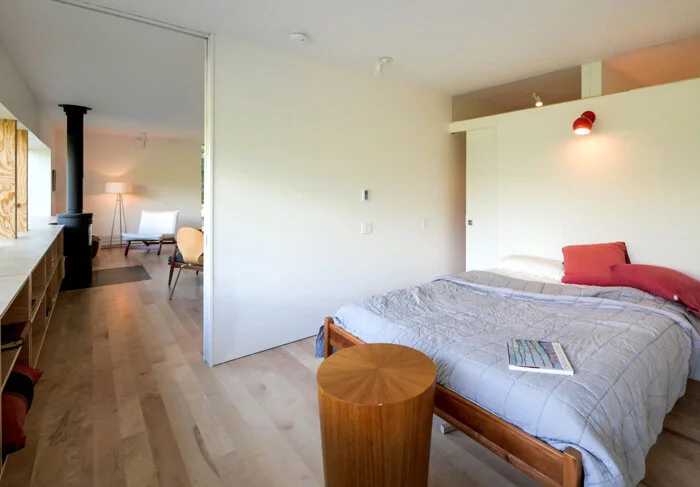The Minimalist House
The ‘Minimalist House’ was designed by Patrick Kane of Kane Architecture and was built by Montpelier Construction.
Starting with a relatively small footprint of 1,400 sq. ft. the ‘Minimalist House’ was designed with the primary goal of creating an easy to live in, low impact home with a strong connection to its natural surroundings. A guiding principle in achieving this goal was the concept of minimalism. Often thought of as simply a contemporary look, the concept of minimalism was more than just an aesthetic in the design and construction of the Prentice Residence. Starting with careful consideration given to how the structure would relate to its immediate surroundings, the extensive planning that went into lowering the projected energy use of the house, and even including the low global warming potential of the locally produced materials used, less was considered more on this project.
The house site, located in Craftsbury, is on a sloping meadow on the edge of what remains of a sugarbush. The natural beauty of the site is immediately striking and preserving the site by limiting the profile of the house was an early goal. The sloping site posed an immediate challenge in keeping the apparent height of the building low from the downhill side of the meadow where the house site is accessed. For this reason, a near flat roof was a good match and the building’s height was limited to one story and is only 14’ tall at it its highest point. Dark colors were chosen for the most visible areas of the exterior cladding, limiting the visual impact of the structure from the road.
Applying the concept of minimalism to energy use meant taking a close look at both the thermal envelope of the building and its mechanical systems. The principles used in Passive House planning and construction were useful in achieving these low energy use goals. Passive House energy modeling was used to identify areas of improvement in the thermal envelope including fine tuning the window specs and envelope R-values to reduce energy use as much as was practical within the budget. Windows were oriented to take advantage of passive solar gains to the south and south east, while the north side of the house has just one window. Daylighting was also an important consideration and windows, including two large skylights, were placed to maximize natural light, which reduced energy use even further. Different levels of airtightness were tested in the energy model, and it was determined that a high degree of attention to air tightness details in the construction would be a cost-effective way to lower energy use and improve comfort. The resulting thermal envelope design went above and beyond the requirements for the High Performing Home certification through Efficiency Vermont in most areas.
The approach to the mechanical system was to keep it simple with special attention paid to low noise levels which was important to the homeowner. This meant electric baseboard heat (to be offset by a solar array), ventilation with Lunos heat recovery fans with additional exhaust fans for wet areas and a hybrid heat pump hot water heater. A high efficiency Morso woodstove provides back up heat. Both the baseboard heat and the ventilation strategy allowed for the homeowner to keep noise levels low in the house when desired without sacrificing comfort or functionality.
The choice of materials from insulation through finishes was also carefully considered for low global warming potential and impact on the environment. Where possible, locally produced materials were used. This included framing lumber, siding and flooring logged within a 100 mile radius and much of it milled less than 15 miles from the building site. Vermont Natural Coating finishes used on the floors, cabinetry and decks, is manufactured less than 15 miles from the building site as well.Low VOC paints were used on the walls and ceilings. Cellulose insulation made from recycled newspapers was chosen for the walls and roof because of its low global warming potential.




