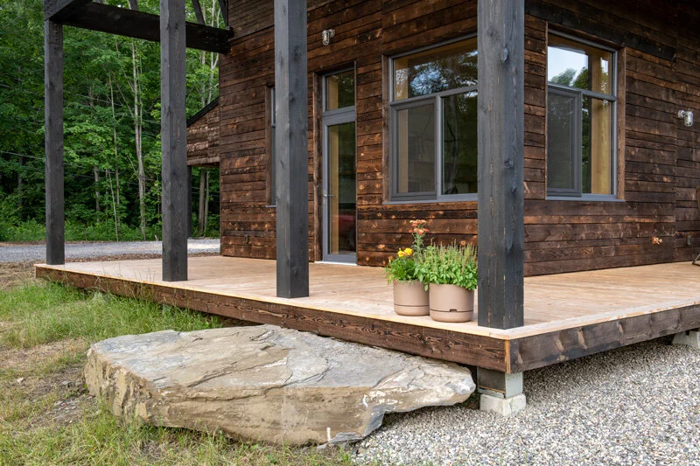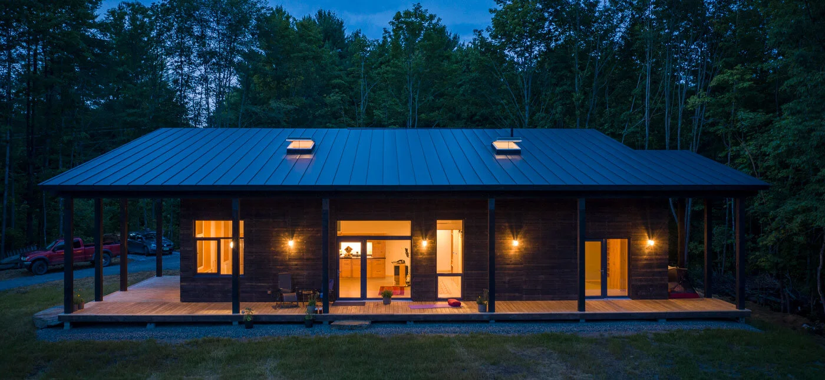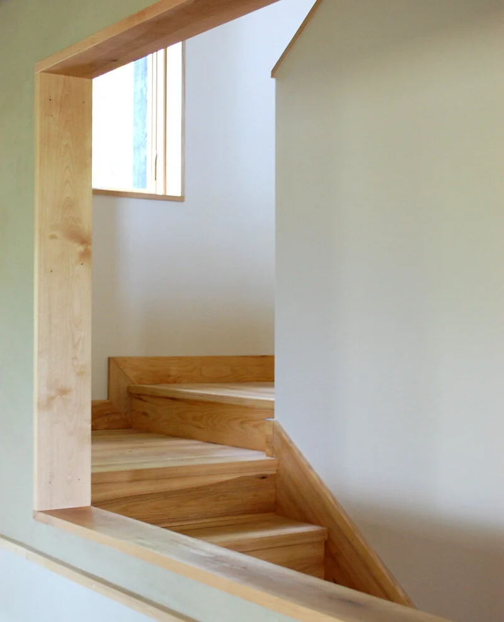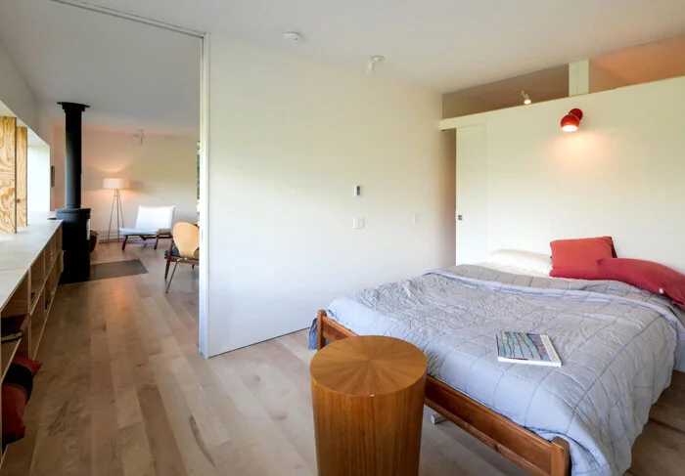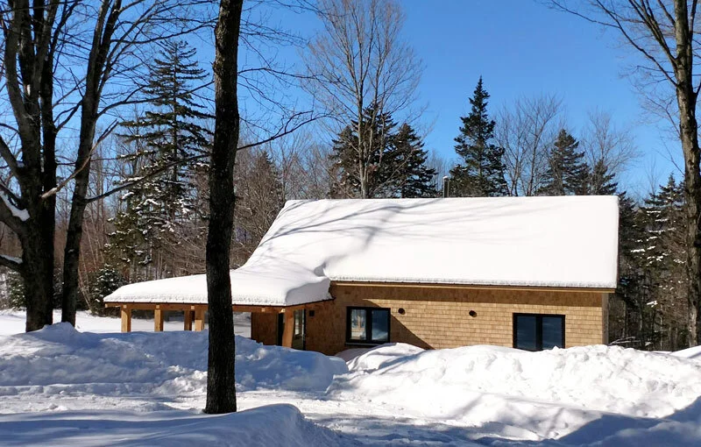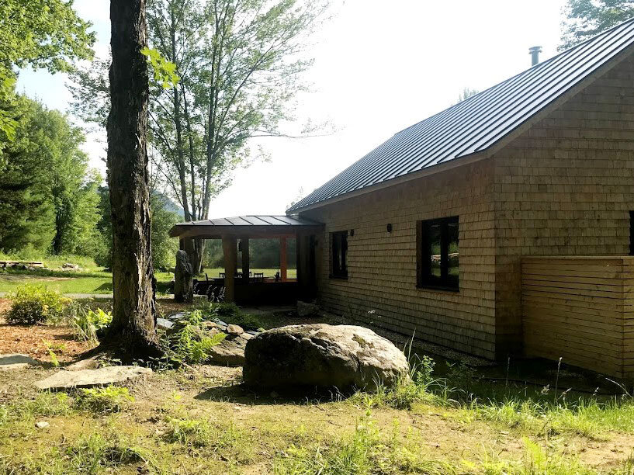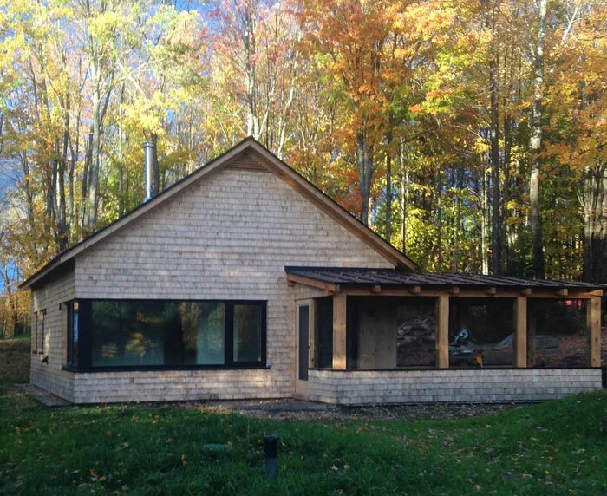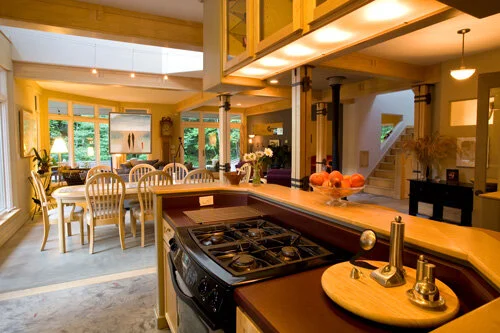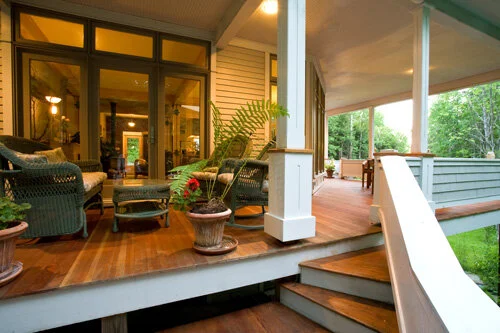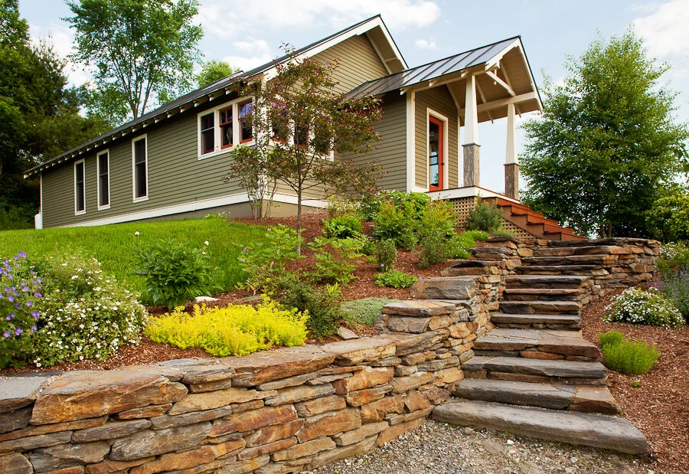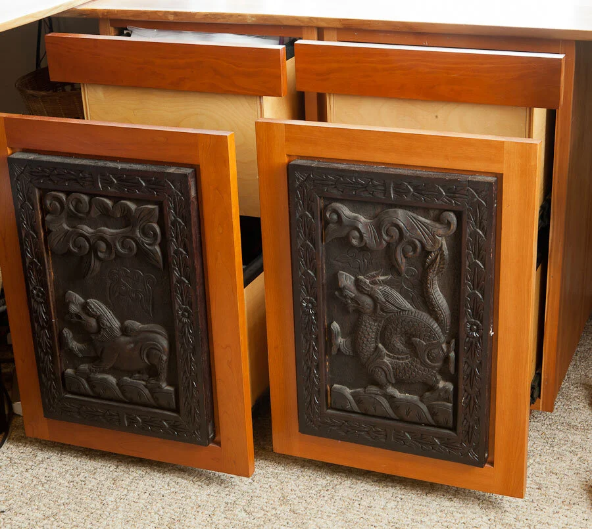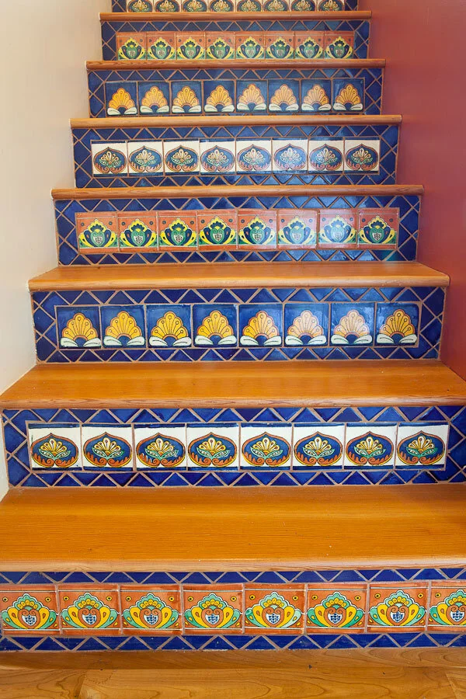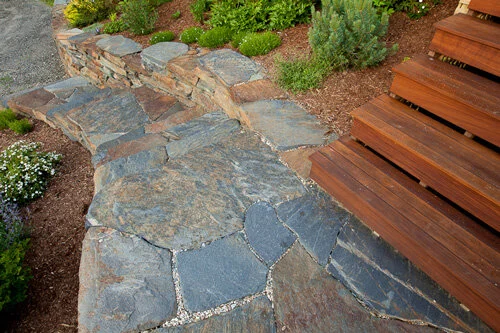New Construction Projects
From timber frame to "stick built" homes, our experienced team will guide you through the design and build of a customized home that fits your lifestyle and budget needs.
We are committed to providing you with high-quality, energy efficient construction with an emphasis on sustainable building practices. Take a look at our recent home projects below.
Maple Corner Passive House
Off a small dirt road in Maple Corner, Vermont, the owners worked with a local architect to create their vision of a home that would fit into its rural setting off in the woods and hayfields.
From the driveway/garage to the attached covered breezeway and through the entire house including the wrap around covered porches, are all on one level.
This PH certified 1200 sf home has continuous heat recovery balanced ventilation, with extremely healthy indoor air quality. In winter, heat from outgoing air is transferred to incoming air at 86% efficiency. Filtered incoming fresh air is supplied to the bedrooms and living areas with extracts from the 2 bathrooms and kitchen area.
The heating and cooling are provided by a small cold climate heat pump (ASHP). There are three small built-in electric wall heaters and one heated towel bar to provide any additional heat during prolonged super-cold spells. PH design itself guarantees VERY low heating and cooling needs through airtight and super-insulated assemblies.
With excellent solar exposure, the design has very large porch overhangs to the south, 10ft ceilings, 2 bedrooms with Master Bath and guest Bath. During summer the large south facing windows are completely shaded by the porch roof overhang, so building remains cool and cooling demand for this design was extremely low. In Winter as the sun hugs the southern horizon warm sunlight penetrates deep into the home.
This home is very Green with carbon neutral and carbon negative materials. Vermont sourced hemlock siding with a Shou sugi ban carbonized wood siding. The wall over insulation is 4 ¾” of low density wood fiber board and the structural double stud wall is 9.25 in DP cellulose and ceiling 30 in LF cellulose. Cellulose and wood fiber board insulation are extremely low in carbon when compared to conventional glass fiber and foam insulations and make this home carbon neutral.
Learn more on the Maple Corner Passive House project.
The Savory House
The Savory House was designed by homeowners with some envelope design and drafting assistance from Montpelier Construction. The house was built by Montpelier Construction with contributions from the homeowners.
Designing and building a High Performing Home, was about more than just energy efficiency for homeowners. The 2100 square foot house was designed for the long term, as a place to raise a family, with forming a connection to the local landscape and deepening ties to the community as important goals. A close examination of the local climate and how it would relate to the energy use and comfort of the house was a critical phase of the design process. Material choices were based not only on aesthetics but were also considered for their traditional ties to the region including locally (and even site milled) flooring and trim, locally milled spruce siding, and honed slate countertops.
Orienting the house to take advantage of passive solar heat gains, was just one of the Passive House principles the homeowners wanted to integrate into the design of their thermal envelope. The design team worked with Montpelier Construction to use Passive House style energy modeling to guide this important part of the design. Projected energy use was modeled at various levels of efficiency and combined with construction cost estimates to determine projected pay-back periods for efficiency upgrades. The resulting thermal envelope was customized to the budget of the project while achieving a level of efficiency well above the norm that also met the requirements of the Efficiency Vermont Certified Home Program.
Learn more about The Savory House project.
Savory House, exterior
roof
interior detail
diamond structure
The Minimalist House
The ‘Minimalist House’ was designed by Patrick Kane of Kane Architecture and was built by Montpelier Construction.
Starting with a relatively small footprint of 1,400 sq. ft. the ‘Minimalist House’ was designed with the primary goal of creating an easy to live in, low impact home with a strong connection to its natural surroundings and a Northern European aesthetic.
A guiding principle in achieving this goal was the concept of minimalism. Starting with careful consideration given to how the structure would relate to its immediate surroundings, the extensive planning that went into lowering the projected energy use of the house, and even including the low global warming potential of the locally produced materials used, less was considered more on this project. Applying the concept of minimalism to energy use meant taking a close look at both the thermal envelope of the building and its mechanical systems. The principles used in Passive House planning and construction were useful in achieving these low energy use goals. Passive House energy modeling was used to identify areas of improvement in the thermal envelope including fine tuning the window specs and envelope R-values to reduce energy use as much as was practical within the budget.
Learn more about The Minimalist House project.
Moretown Cabin
The Moretown Cabin was designed by homeowners with assistance from Montpelier Construction. It was designed as a model for how to build smarter and smaller, achieving high levels of efficiency within a modest budget. Drawing inspiration from Passive House building techniques and aspects of the ‘Tiny House’ movement, the 860 square ft. home looks both back to a time when the average American single family home was smaller and more affordable, and to the future by utilizing the latest energy efficiency technologies and building techniques.
The design started with the simplicity of a basic rectangular thermal envelope. A screened-in porch was added to the exterior for expanded living space during warm seasons. The inside was planned to be finished over time by the homeowners utilizing long lasting natural materials like slate tiles, cherry cabinetry and ash windowsills. Large southwest facing windows bring the natural beauty of the site inside, greatly expanding the feel of the main living space.
Although simple in shape, the homeowners wanted the thermal envelope to be on the cutting edge of energy efficiency, so they worked with Montpelier Construction to use Passive House style energy modeling early in the design process. The energy model was used to create energy use projections for 4 benchmark levels of efficiency for the design the homeowners had been working on. These energy use projections which are specific to the local climate and site shading, were then combined with average energy prices and construction cost estimates to a return on investment periods for each level of efficiency.
Learn more about the Moretown Cabin.
Hillside House
Designed by Black River Design Architects and built by Montpelier Construction.
This three-story home, with many architectural features conceived by the owners, has design elements that create a unifying flow throughout the house.
The open space of the main floor is divided by a grid layout of posts, beams, and maple inlays in the floor.
In the center of the grid four clusters of posts, each with four posts wrapped with handmade steel straps, not only provide support but are a focal point in the room. Custom floor tile ties these functional pieces together and creates an illusion of larger spaces.
During warmer months the living space is extended by a three-sided wraparound deck covered by the main roof.
A second floor atrium and large windows overlooking the deck provide extra light and add to the sense of spaciousness.
Vermont Bungalow
At just under 1,500 square feet, this energy efficient bungalow provides enough space for two without feeling cramped.
The variation in ceiling height (cathedral ceilings in the living and dining rooms, seven foot ceilings elsewhere), creates a long line of site and intimate spaces.
Custom details include a barrel vaulted ceiling in the great room and cherry flooring. The kitchen features durable cork flooring and customized built-in cabinets with stained glass doors and interior lighting.
This home is fully accessible including the walk-in shower for two.




